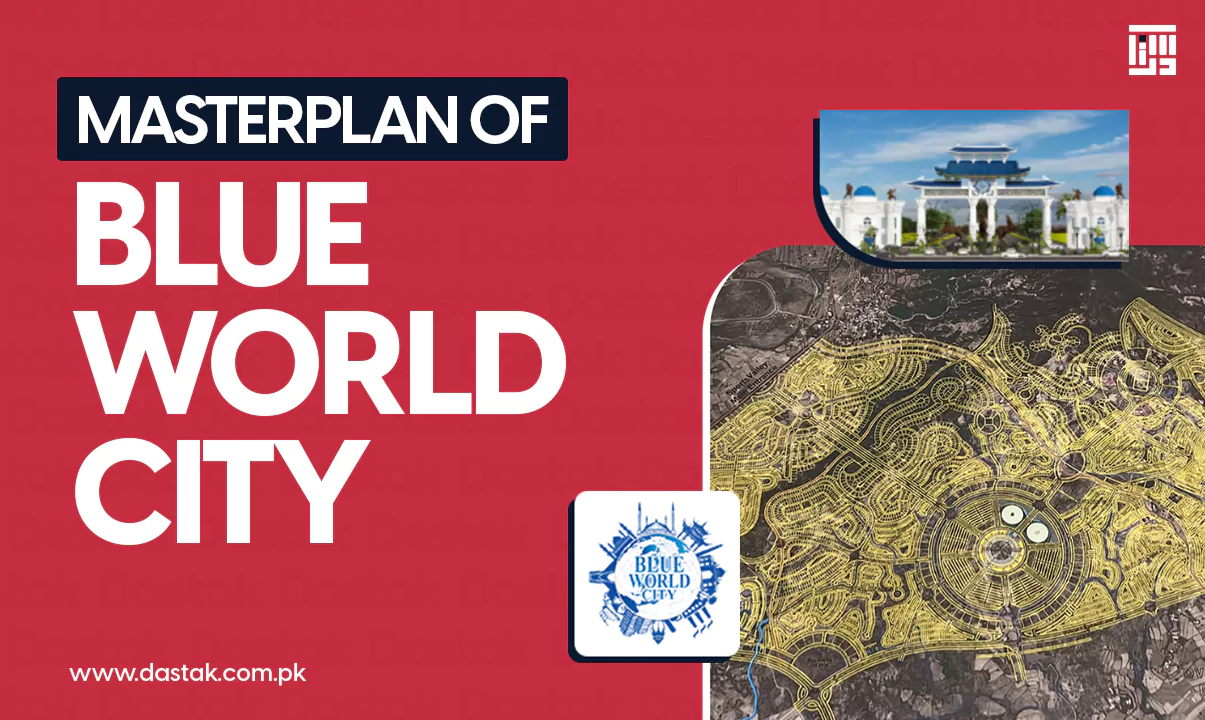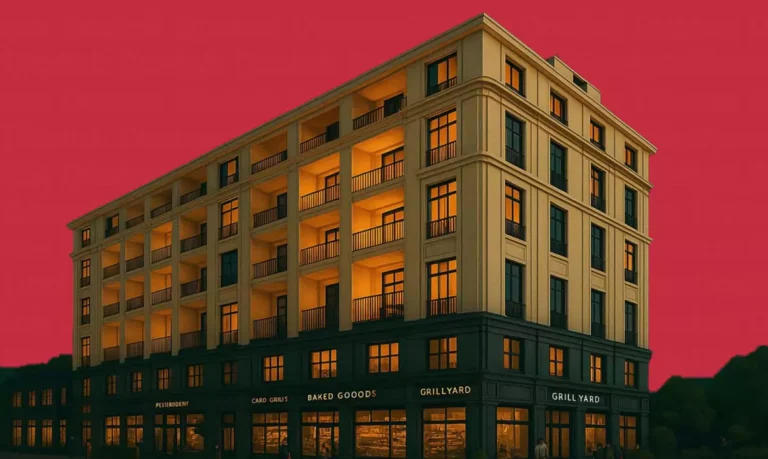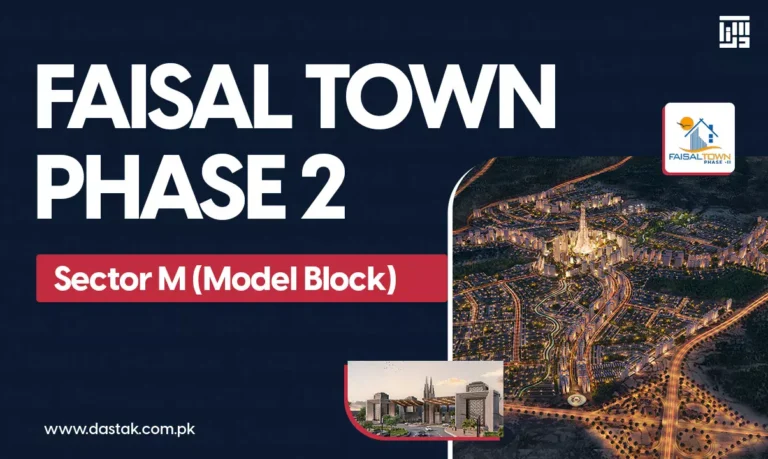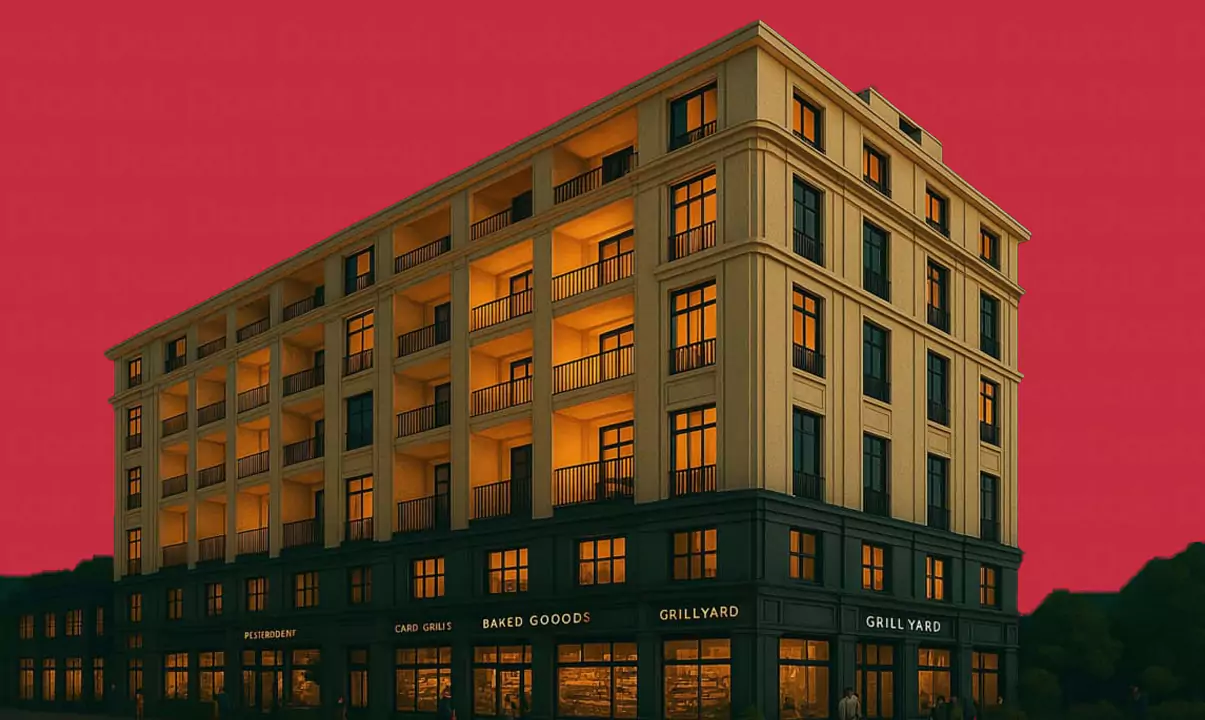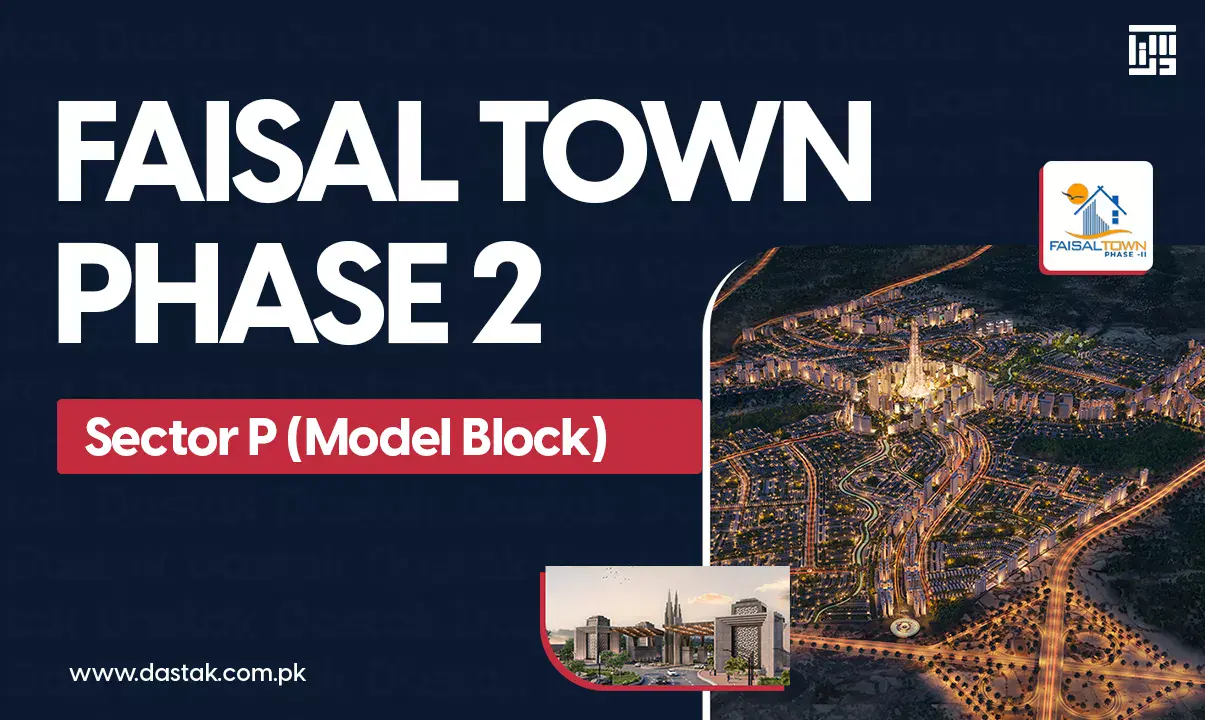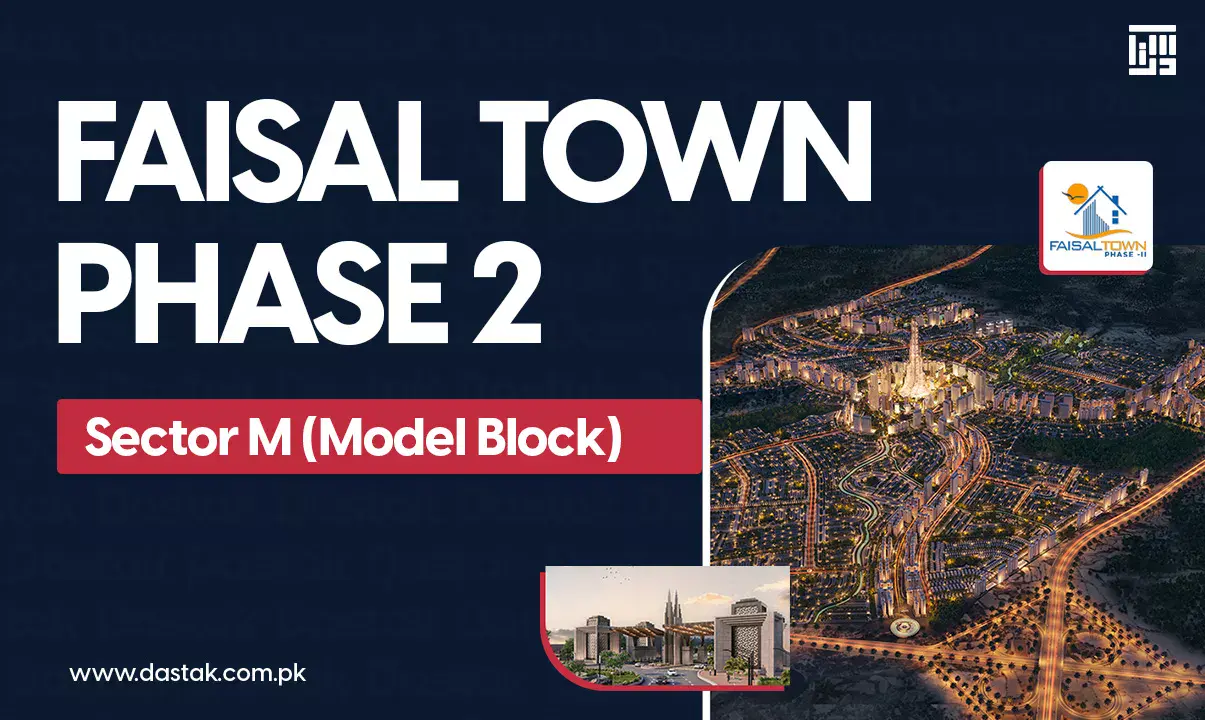The master plan of Blue World City is a great work by experienced designers who are focused on incorporating modern infrastructure. They have considered world-class architectural design in accordance with Urban Town Planning.
The developers have signed an MoU with the renowned company Shan Jian Municipal Engineering Company to design the master plan for Blue World City Islamabad. The purpose of involving an international firm for this residential project is to ensure the best layout plan.
Table of Contents
Master Plan for Blue World City
Blue World City master plan consists of commercial and residential plots available in different sizes and categories. Moreover, fabulous farmhouses are also part of the master plan for this phenomenal housing scheme in the heart of Islamabad.
The designers have utilized modern technology and their experience to design this world-class housing scheme to fulfill the businesses’ and residents’ requirements for a phenomenal working and living experience.
Residential Plot Sizes
Residential plots have become very important because most people want to purchase them to live in a peaceful and secure housing project. Therefore, developers have collaborated with designers to give first priority to the residential plots in the layout plan.
These residential plot categories are available in the different blocks of Blue World City to ensure every Pakistan can easily afford them without facing any financial challenges. There are modern amenities and facilities available in these plots in accordance with the master plan.
- 4.5 Marla
- 5 Marla
- 6 Marla
- 7 Marla
- 8 Marla
- 10 Marla
- 12 Marla
- 14 Marla
- 18 Marla
- 1 Kanal
- 2 Kanal
- 4 Kanal
Commercial Plot Sizes
The commercial plots have been prioritized in the layout plan for Blue World City to give the best investment opportunities to potential investors. These commercial plots are available in different spots within society to offer the ROI.
Overseas and local investors can these commercial properties in the elegant location of society to earn the maximum profit based on the brilliant master plan of Blue World City. The layout plan for BWC Islamabad enables users to see the exact location of commercial plots in society.
- 5 Marla
- 10 Marla
Awami Residential Complex
Blue World City master plan for the Awami Residential Complex has been designed for people who want to experience a luxurious lifestyle at a reasonable price. Therefore, middle-class people can explore this residential complex to check the available properties.
- Studio Apartment
- 1 Bed Lounge
- 2 Bed TV Lounge
- 3.5 Marla Duplex Villa
- 3 Marla Single Storey
Country Farms
The management decided to include the country farms in this residential project. Therefore, potential clients can easily view the available categories and sizes of farms on the layout plan of Blue World City.
- 4 Kanal
- 8 Kanal
- 12 Kanal
- 16 Kanal
Overseas Block
The purpose of including a dedicated overseas block in Blue World City Master plan is to allow the overseas Pakistanis to own their properties in the presence of international services.
Sports Valley Block
The layout plan of Blue World City also includes a dedicated block for sports lovers. This block offers different plot categories to enable every client to build a beautiful house to witness the sports in the largest playground.
Waterfront Block
This block has been included in the master plan with different plot sizes to enable potential customers to reserve their plots to capture the beautiful view of the water. This block is also adjacent to beautiful surroundings to ensure an eco-friendly environment.
General Block
The designers have beautifully designed this general block in this society, which is also the most affordable block to engage middle-class people. Moreover, it was launched as a first block to allow Pakistanis to purchase properties at the pre-launch rates.
Hollywood Block
This magnificent block enables Pakistanis to enjoy a world-class lifestyle like Hollywood stars. The management has categorized the different plots to attract potential customers.
Orbital Apartments
World City Master Plan also consists of Orbital Apartments to offer a phenomenal living experience to clients. There are different categories of apartments available for local and overseas Pakistanis.
General Block Phase 2
The master plan for Blue World City Islamabad General Block Phase 2 is a great approach to allow potential customers to know about the available plot categories. Moreover, potential customers are also able to view the available amenities and facilities in this brilliant block.
Blue World City Master Plan Latest Updates
The master plan for this housing society is great way of offering the visual presentation of every single block to the potential clients. The experienced and qualified designers have spent a significant time with a lot of experience to design the phenomenal layout plan for this residential project.
Local and overseas customers are suggested to view the layout plan thoroughly to understand the importance of this magnificent housing scheme in Islamabad. You can also view the master plan to know the actual locality of this housing society in the premises of Islamabad and Rawalpindi.
Blue World City Master Plan Upcoming Announcement
The recent announcement shows that management released a new master plan for BWC General Block Phase 2. Moreover, the latest master plan for whole society also shows the significant development in the different blocks to facilitate the end-users and investors.
There are different residential and commercial plot sizes part of this master plan for this housing scheme. Moreover, inclusion of top-notch facilities and amenities in the layout plan for this housing project to ensure the ultimate comfort for every member.
Blue World City layout plan is easily viewable to get the comprehensive details for every block in this residential project.
Final Words
The Blue World City Master Plan is a great approach for the designers to facilitate the customers. You can view the layout plan to invest in this society with the assistance of Dastak.

